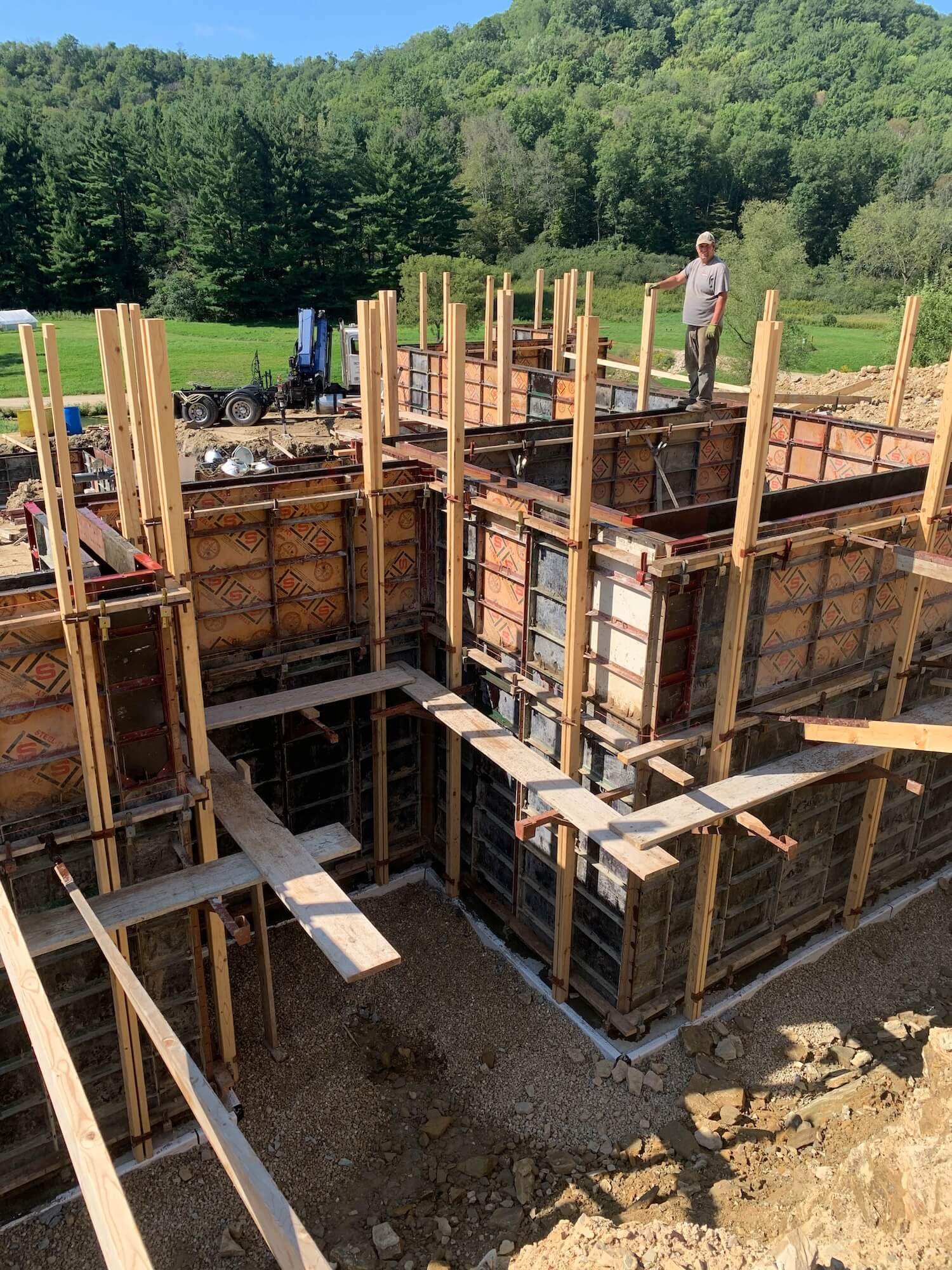
THE DESIGN PROCESS
Each project is unique and approached with that in mind. Floyd Hamblen Architecture designs buildings specific to the clients needs, providing individual service for each client. Generally the design process for a new residence proceeds over several phases. Being a creative process these phases dovetail into one another. This is a guide of what to expect in each phase.
Phase 1: Programming, Information Gathering
In this phase we determine the scope of the project. This is the time of initial meetings to determine what you are looking for in your new home; size, budget, materials, location are only a few of the many components that will shape the individual design. Information that the client provides about the project- such as site conditions, topography and boundaries and any building covenants for that particular site -should be given to the architect at this point in time.
Phase 2: Preliminary Design
The Preliminary Design phase follows directly the programming phase. The schematic design lays out the concept, letting the relationship between spaces get established. Orientation of the building is being explored to take best advantage of optimal environmental conditions, solar gain, views, winds, etc. This phase produces initial sketches and preliminary drawings of floor plans and building elevations. At this point the architect meets with the clients to discuss first concepts and ideas.
Phase 3: Design Development
The Design Development phase becomes a major part of the design process in terms of project refinement and development. At this point in time, the building concept will get “fleshed out.” More detailed information is added, structural systems, mechanical systems, kitchen layouts, are all being carefully considered and further developed.
Phase 4: Construction Documents
The development of Construction Documents will provide the contractor with the necessary information for the project to evolve from concept to reality. These are the drawings from which the house will be built. Details are worked out, specifications completed, structural engineering drawings are being coordinated.
Phase 5: Construction Administration
Visits to the construction site are part of this phase as the architect makes himself available to the contractors for calls, answering questions and providing clarification and additional detail drawings, where needed.





