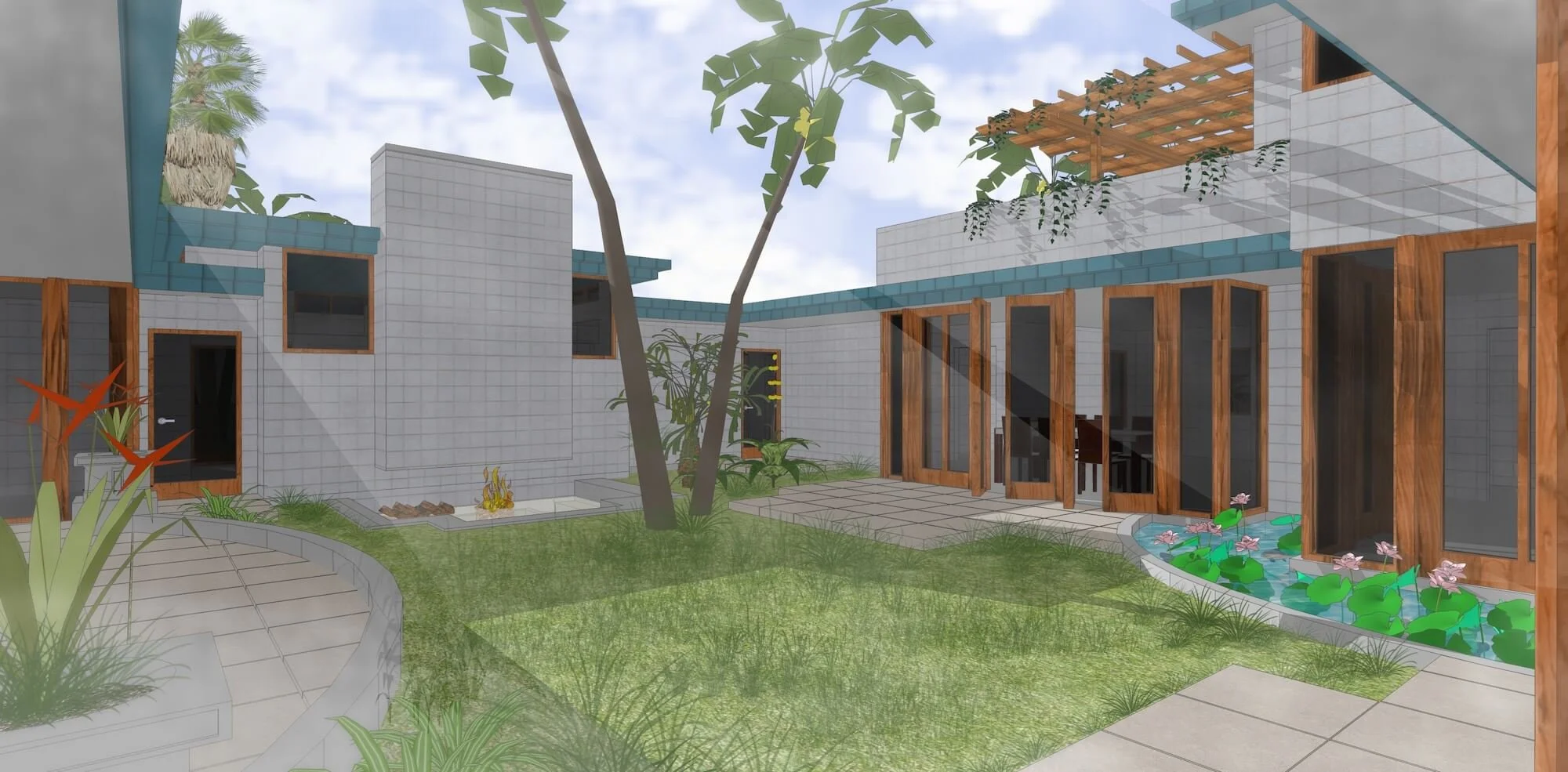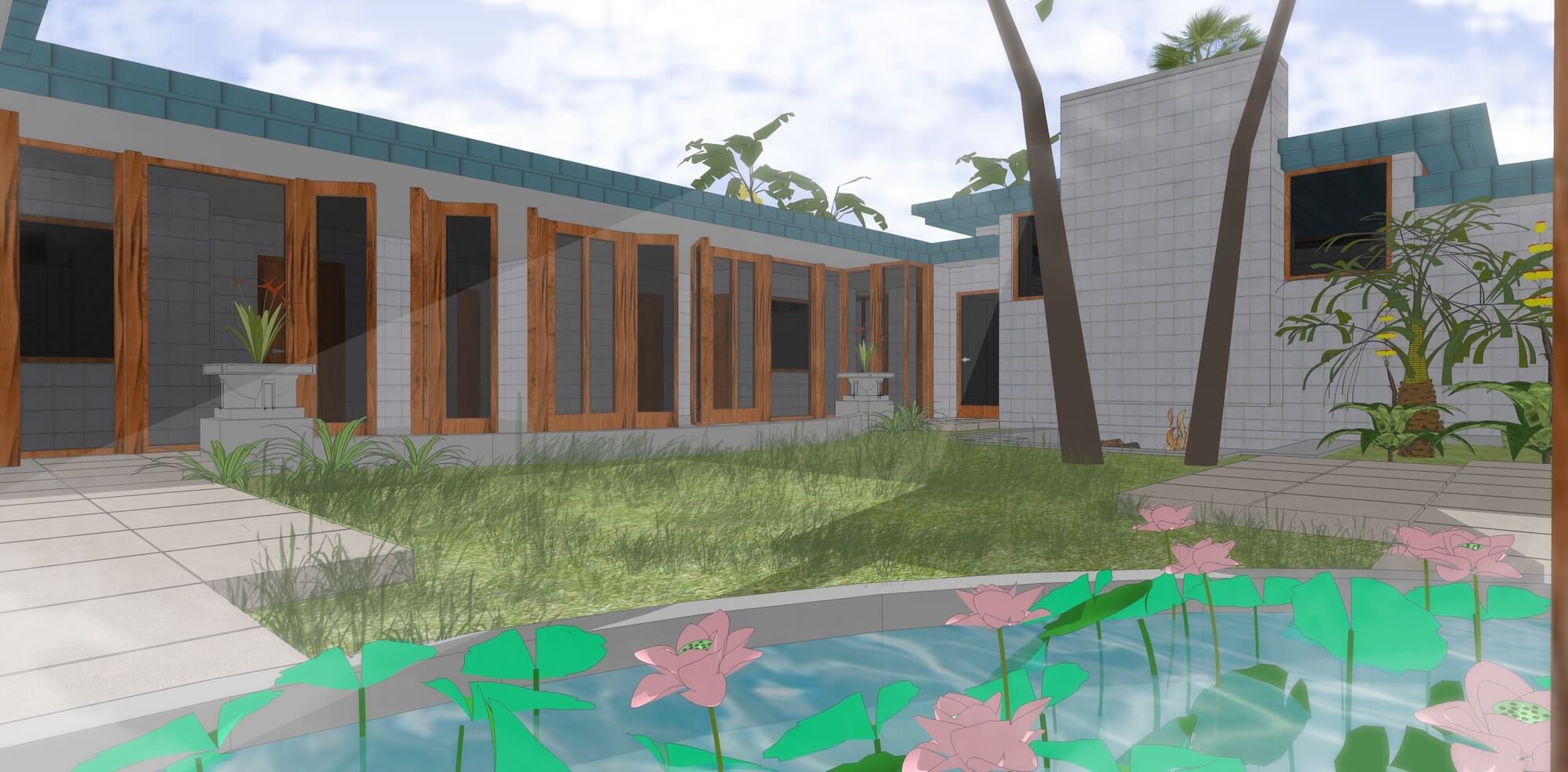Atrium House:
Where Interior Meets Exterior
Unbuilt Design for a Mild Climate
At the heart of this innovative design lies a dramatic central atrium – a large, open-air garden that transforms the traditional concept of indoor-outdoor living. Designed specifically with privacy in mind for a mild climate in a neighborhood, the house embraces natural ventilation and indoor-outdoor living while providing sheltered spaces from intense sun and seasonal rains. Rather than merely connecting to the outdoors, this house turns itself inside out, with four distinct living zones arranged around the rectangular courtyard garden, each offering its own dialogue with nature.
-
Entry Experience
Visitors approach the house through an intimate, walled garden at one corner. The journey begins across stepping stones that traverse a quarter-circle lily pond, creating an immediate connection with water and landscape. Upon entering the house, French doors on opposite walls frame views through to the central atrium, where the lily pond's arc continues to complete a full circle. This thoughtful design creates the illusion of an entry pavilion floating like a dock over a single body of water, setting the tone for the home's unique relationship with its environment.
Living Zones
The house is composed of four distinct rectangular segments, each serving a specific purpose while maintaining a continuous relationship with the central garden:
The Living Room zone occupies one end of the rectangle, functioning as an indoor extension of the garden space. Large French doors dissolve the boundary between interior and exterior, allowing life to flow seamlessly between the two realms. Through these doors, residents enjoy a striking view across the central garden to an outdoor fireplace built into the master suite's wall, creating a dramatic focal point that draws the eye through the space.
The Kitchen and Service Wing houses the heart of daily operations, incorporating the dining area, mudroom, and utility spaces. This practical zone connects efficiently to a corner carport while maintaining its own connection to the central garden.
The Master Suite Wing, positioned opposite the living room, takes a different approach to privacy. Its garden-facing wall features a handsome outdoor fireplace, which serves both as an architectural element and a gathering space for evening entertainment. Unlike the other zones, the master suite's primary views turn outward to private gardens beyond the main house footprint, creating a secluded retreat for the owners.
The Children's Wing accommodates four modest bedrooms arranged on either side of a central bathroom. A generous gallery-style corridor serves multiple purposes: it provides access to the bedrooms, connects to both the master suite and living room, and offers direct engagement with the central garden.
Architectural Innovation
What makes this design particularly distinctive is its treatment of corners. Where the rectangular wings meet, the architecture deliberately pulls apart, creating pocket gardens at each corner. These smaller green spaces prevent the central atrium from feeling enclosed, instead offering glimpses out to additional landscaped areas that visually expand the space.
The overall effect is a home that breathes with its environment and takes full advantage of a beautiful indoor-outdoor lifestyle. While the central atrium is technically surrounded on all sides, the strategic placement of corner gardens, transparent passages, and thoughtful sight lines creates a fluid, dynamic relationship between interior and exterior spaces. The design achieves a delicate balance between privacy and openness, functionality and beauty, making it a true exemplar of modern indoor-outdoor living that's perfectly suited to its setting.
Click on any photo to enlarge and scroll in full size mode:







