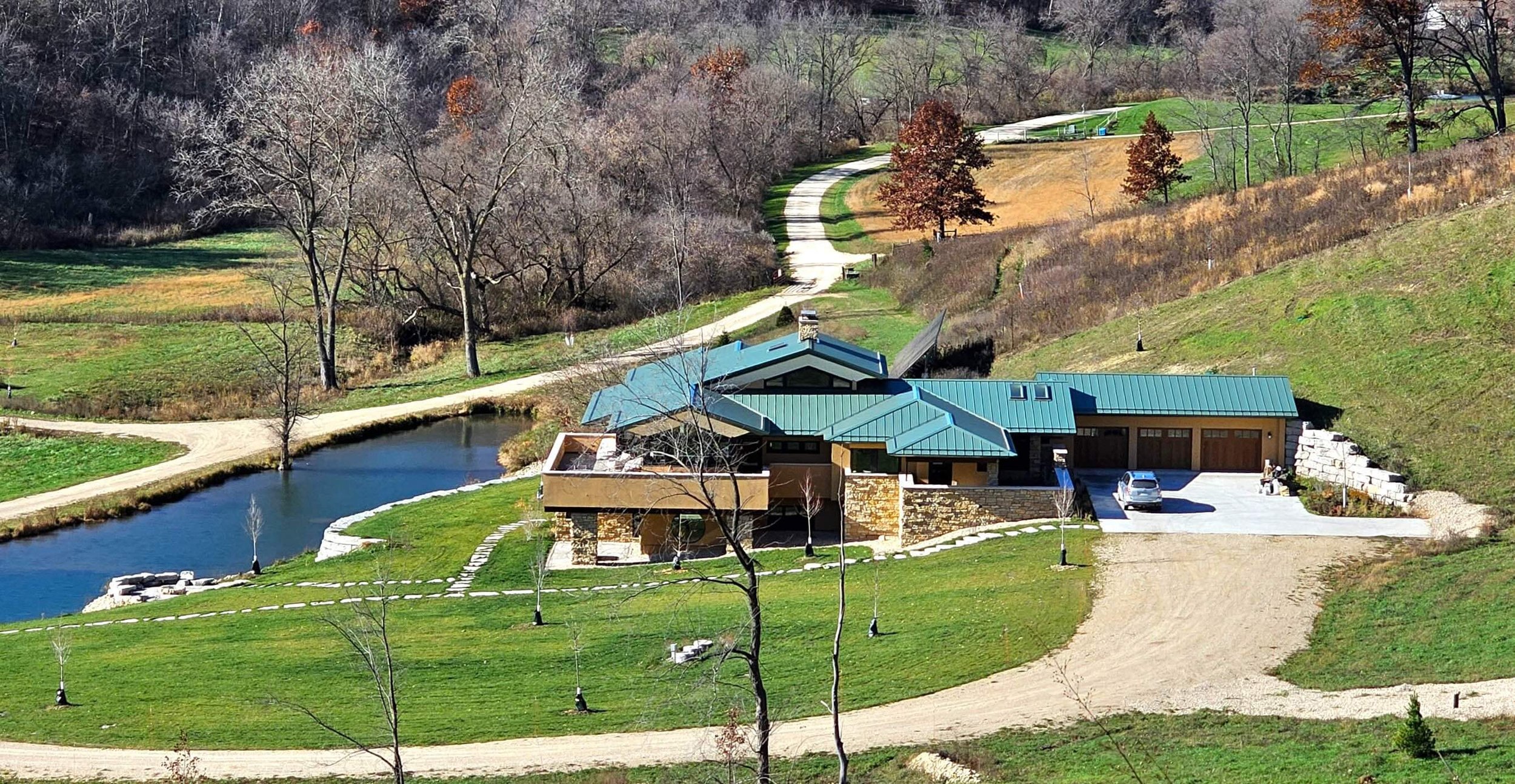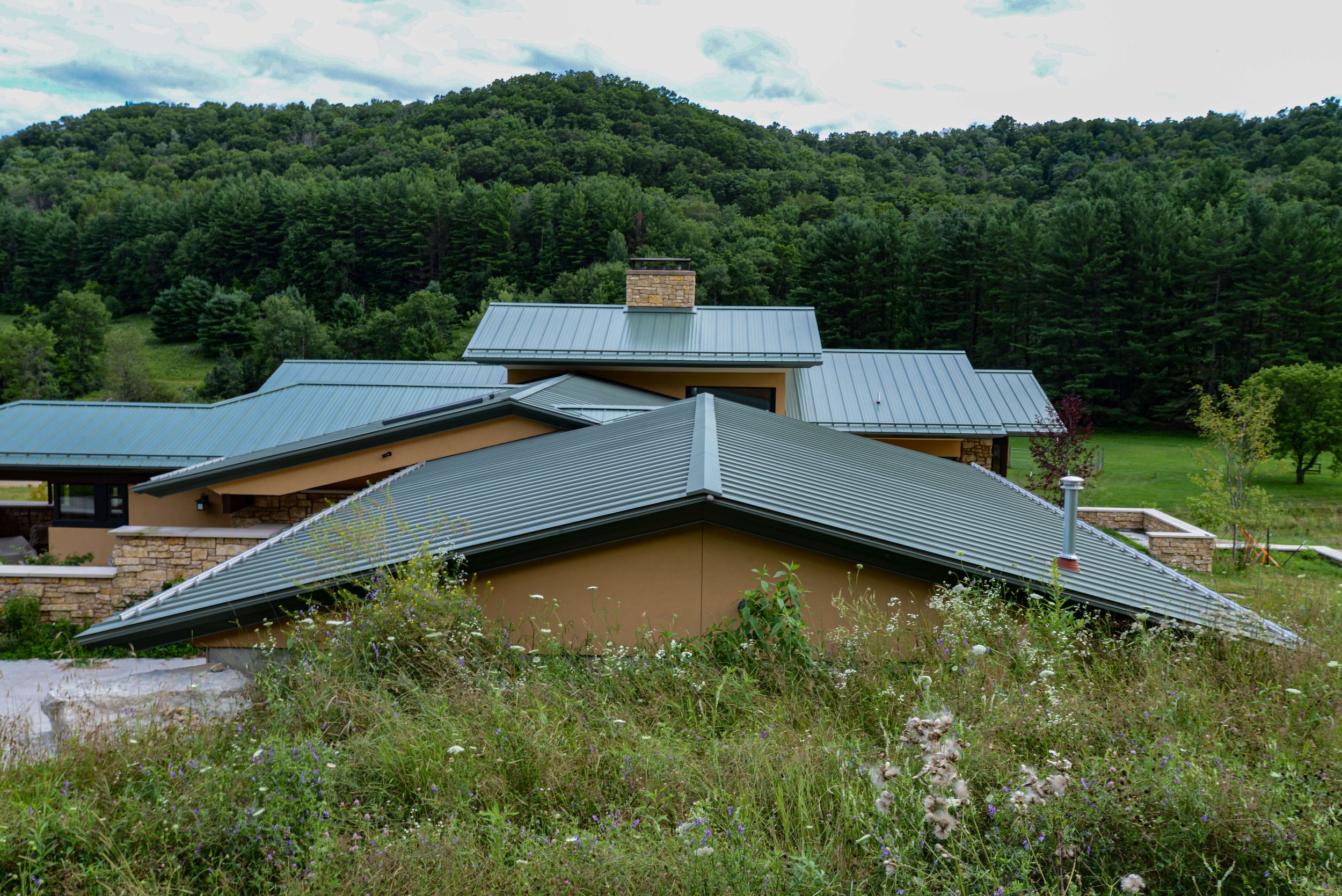Driftless Residence
Driftless Region, Wisconsin
Emerging from the hillside into the valley, this contemporary residence strikes a compelling balance between fortress-like strength and transparent beauty. The home's robust exterior shell opens to reveal dramatic interior spaces that frame sweeping views of the surrounding landscape, resting above a spring-fed pond below.
-
The design unfolds organically with the site's topography. The garage emerges naturally from the north hillside, leading to an elevated living room that commands breathtaking views. At the heart of this space stands a grand masonry hearth, featuring both a wood-burning fireplace and a radiant heat masonry oven. Natural light plays across the stonework throughout the day, creating ever-changing patterns and warmth. A generous wraparound balcony extends along the south and east facades, seamlessly connecting indoor and outdoor living.
The lower level, with direct grade access, houses an array of amenities including guest accommodations, a dry sauna, game room, and yoga studio, along with practical spaces for mechanical systems and storage.
Sustainability and energy efficiency are fundamental to the design, achieved through thoughtful integration of advanced building systems. The envelope features R-43 walls and triple-pane windows, while geothermal heating and cooling, along with a strategically placed bank of solar panels, minimize environmental impact. These technical elements work in concert with passive design strategies to create a home that is both comfortable and environmentally responsible.
Click on any photo to enlarge and scroll in full size mode:

















