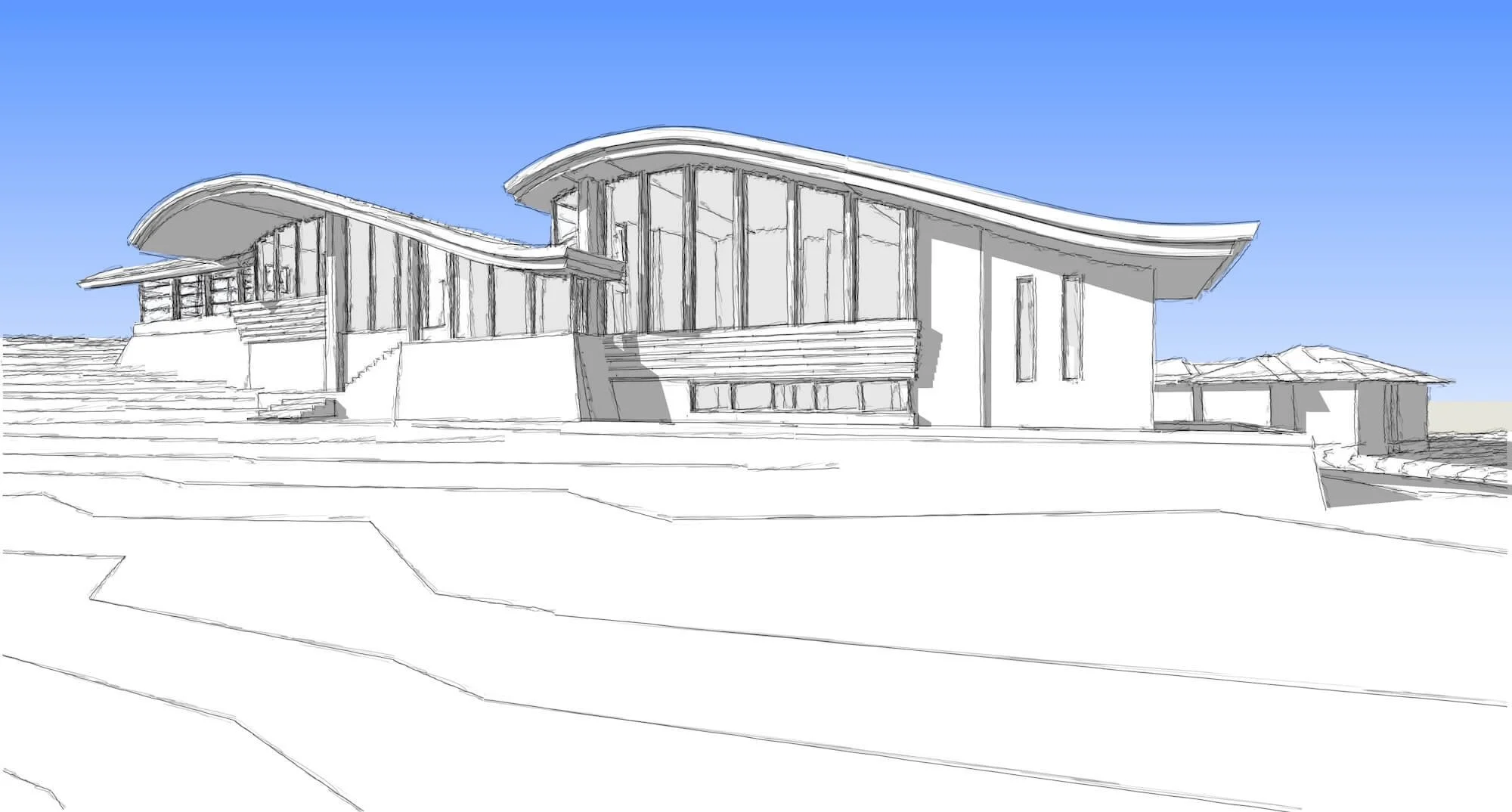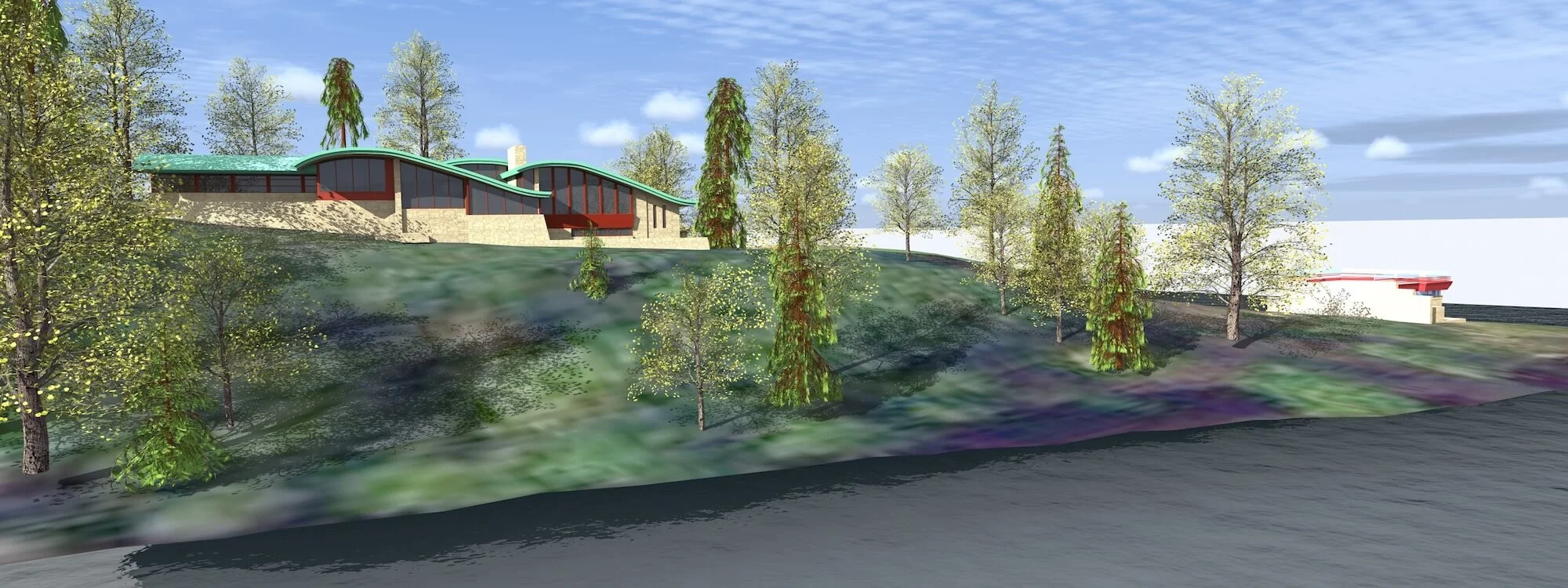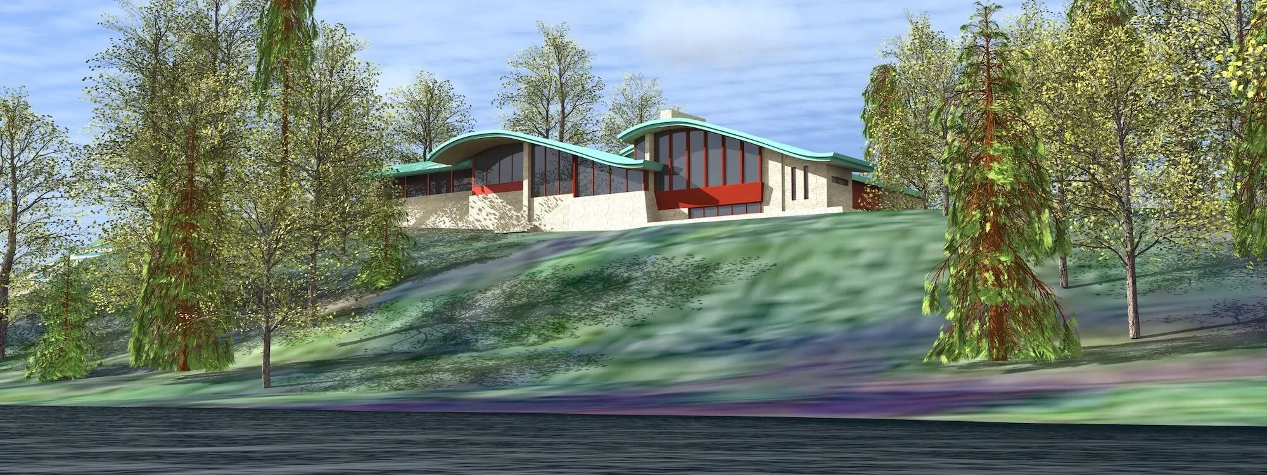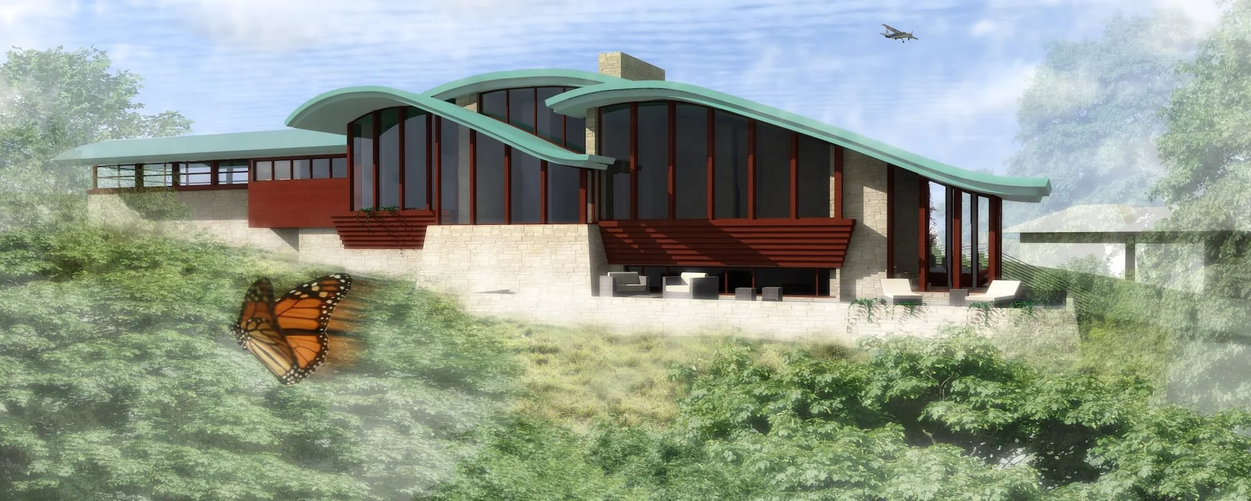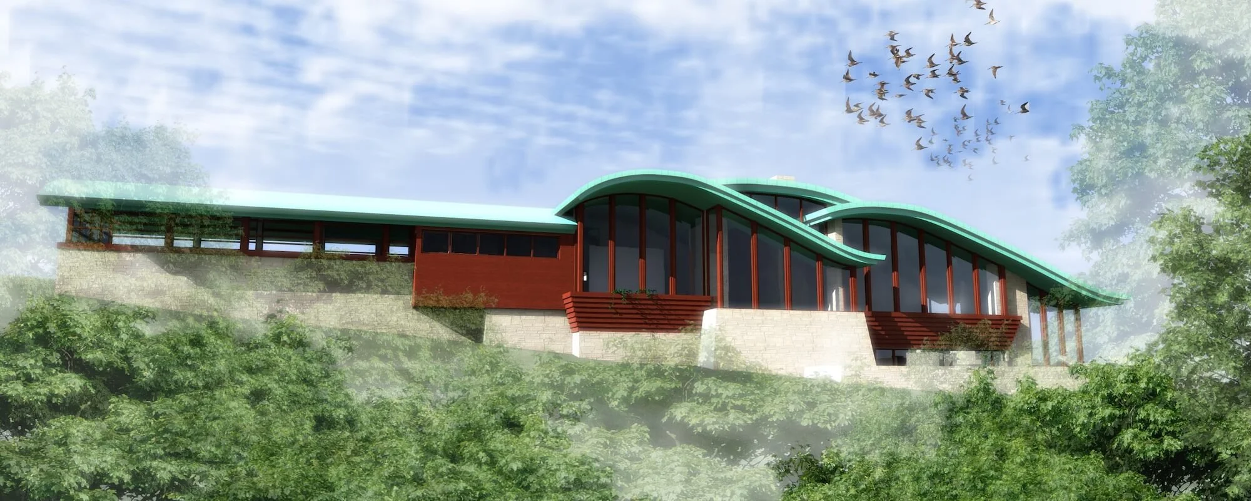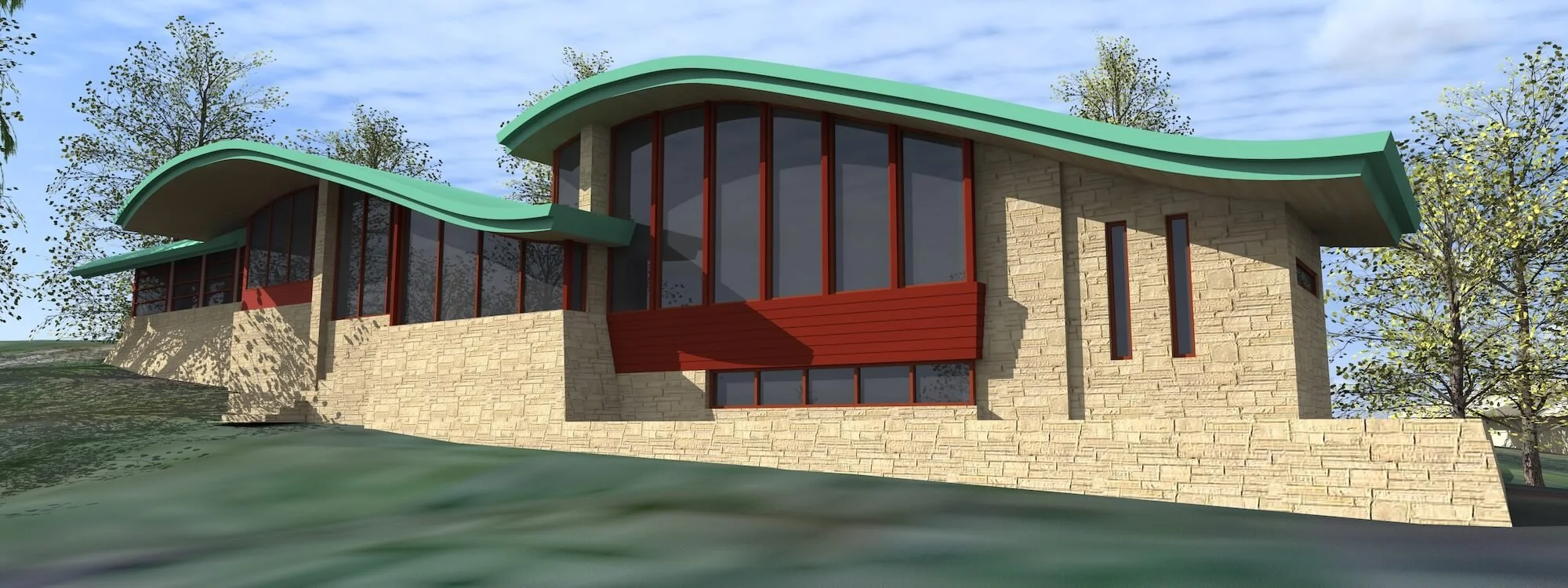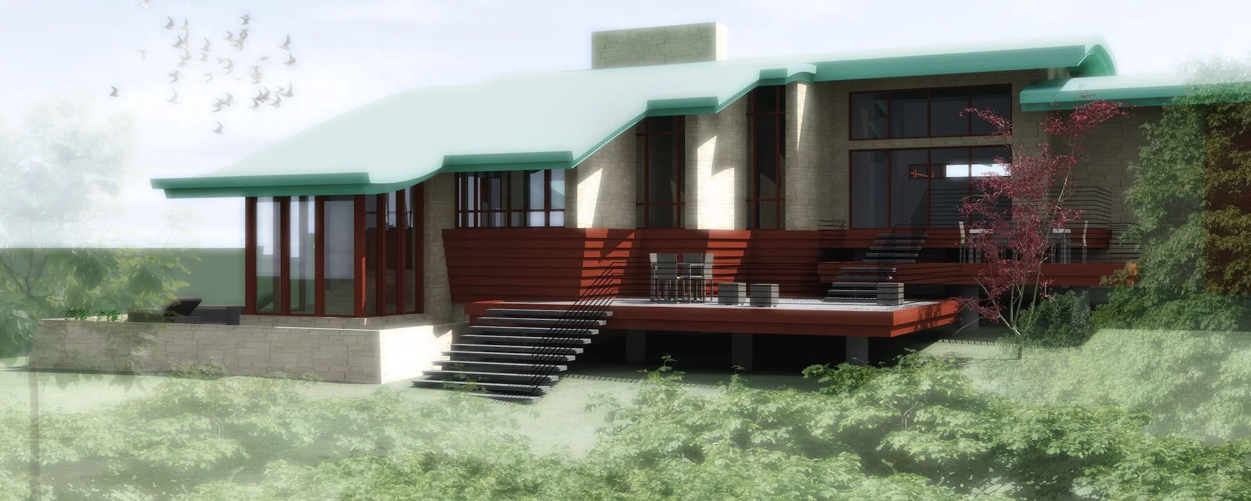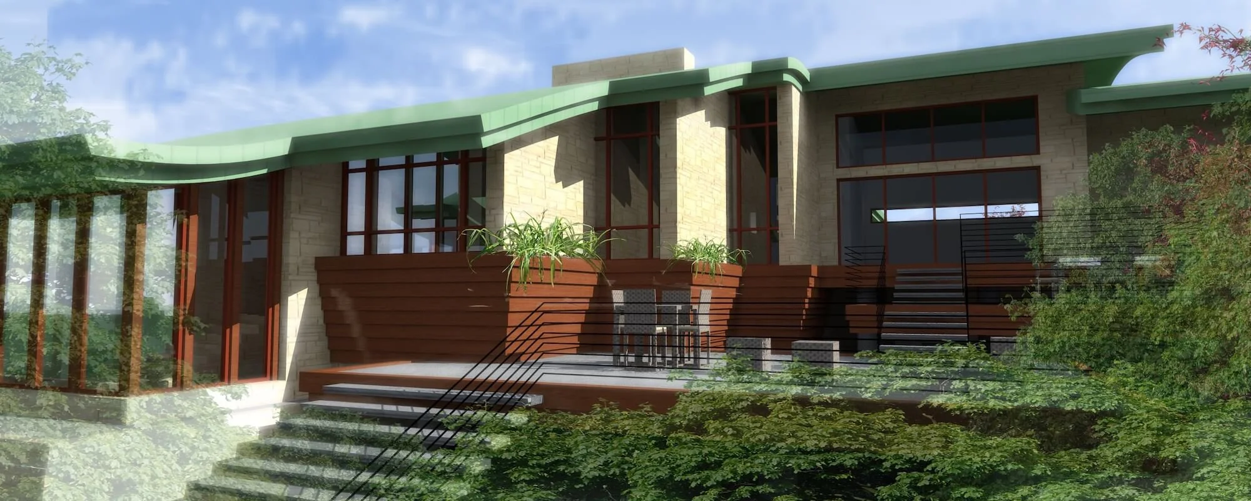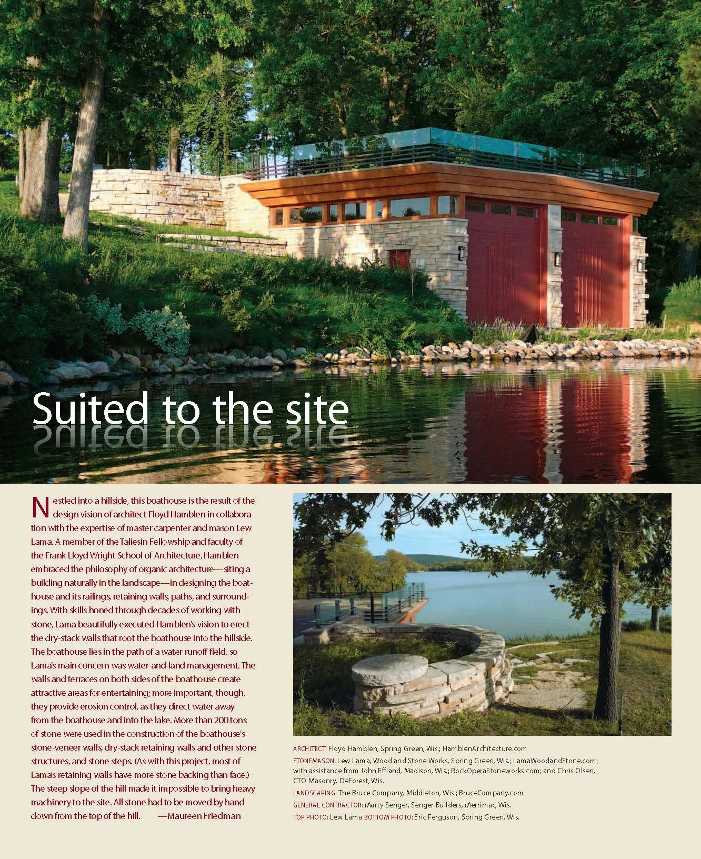Meade Boathouse & Residence
Boathouse (completed) and Residence (unbuilt) on Lake Wisconsin, Wisconsin
Perched on a peninsula jutting into Lake Wisconsin—a scenic widening of the Wisconsin River south of Merrimac—this project encompasses both an unbuilt residence and a realized boathouse that harmoniously integrate with their waterfront setting. The project's success was recognized when the completed boathouse was featured on the back cover of Fine Homebuilding magazine (see article below), celebrating its seamless integration of function, form, and site-specific design.
-
The residential design drew inspiration from the rhythmic ripples of the slow-moving river. These wave patterns were translated into an interplay of undulating roof lines that defined distinct living spaces within. A striking feature was an interior lap pool positioned parallel to the river, with low-set windows offering swimmers an intimate connection to the water beyond.
While the main residence remained unrealized, the companion boathouse emerged as a compelling architectural achievement. Positioned at the peninsula's tip like a natural stone outcropping, the structure transcends its utilitarian purpose of boat storage to become an elevated entertainment space. The boathouse roof, an extension of the natural ground plane, creates an accessible deck offering panoramic water views. An innovative railing design combines horizontal metal channels with upper tempered glass panels—providing privacy from passing boats while preserving expansive views for those reclining on deck. Integrated rope lighting within the metal channels creates a subtle luminous band around the structure at night, preserving the integrity of the dark sky above.
The landscape design features graceful curved wings of dry-stack stone retaining walls that serve multiple functions: guiding visitors to the water's edge, ensuring safety near the boathouse drop-off, and managing site drainage. Further inland, a complementary curved stone wall embraces a gathering space, incorporating built-in seating around a fire pit.
Click on any photo to enlarge and scroll in full size mode:
Published in Fine Homebuilding Magazine, 2012:

