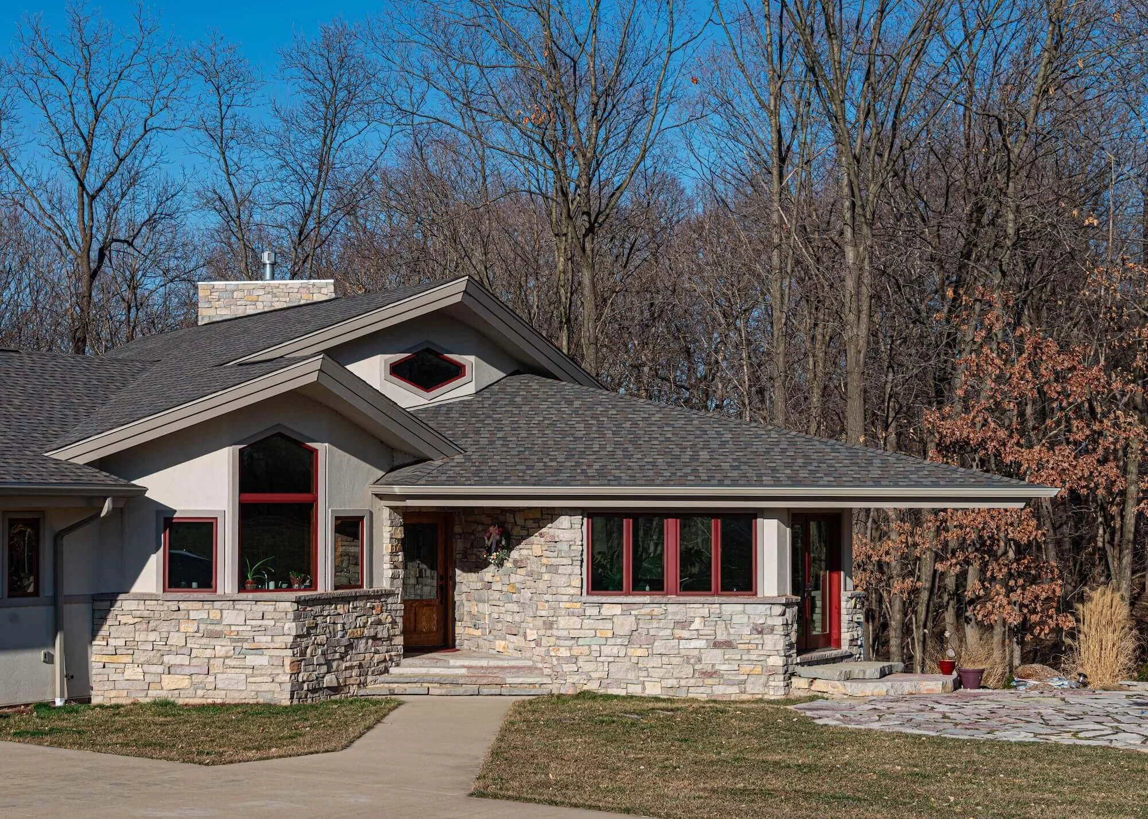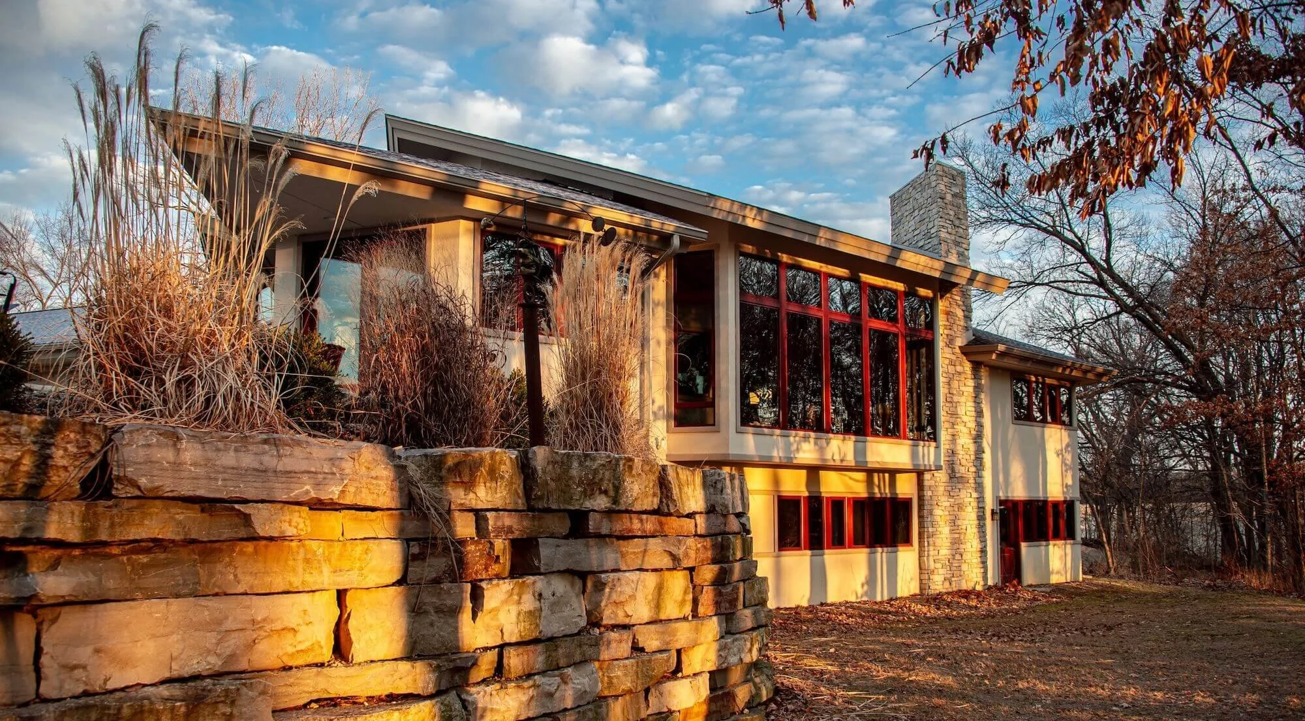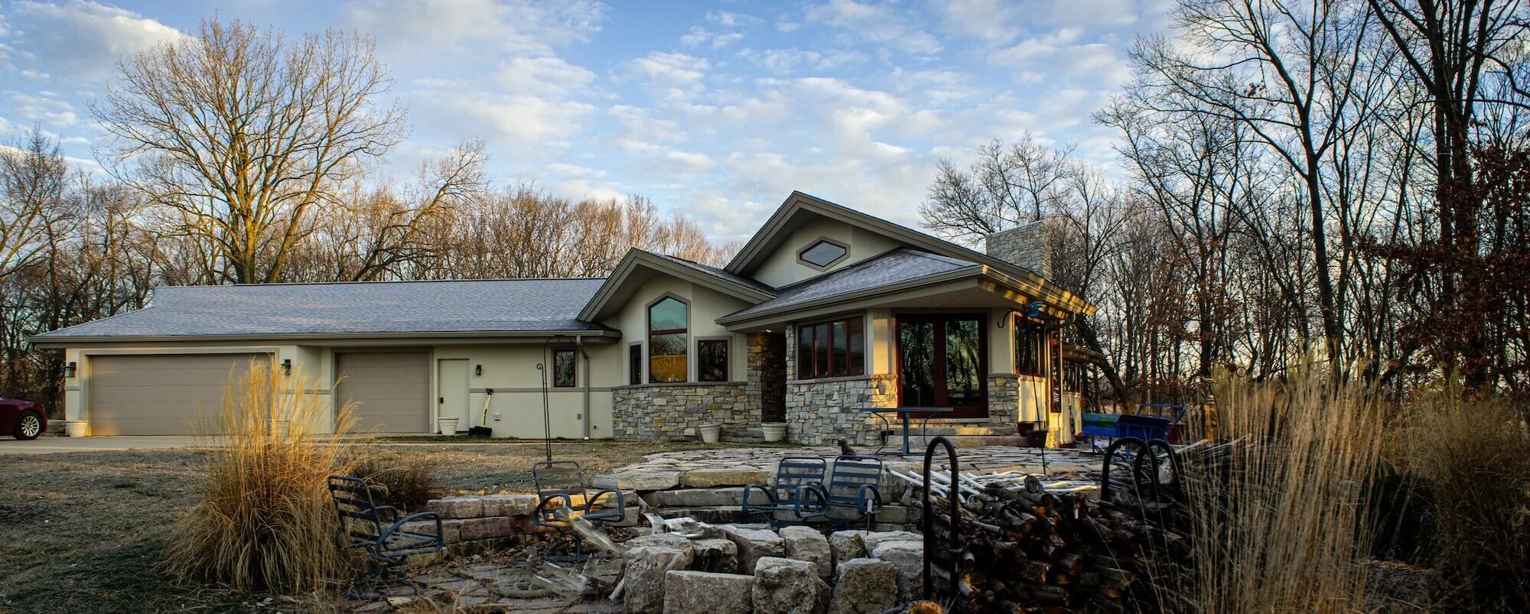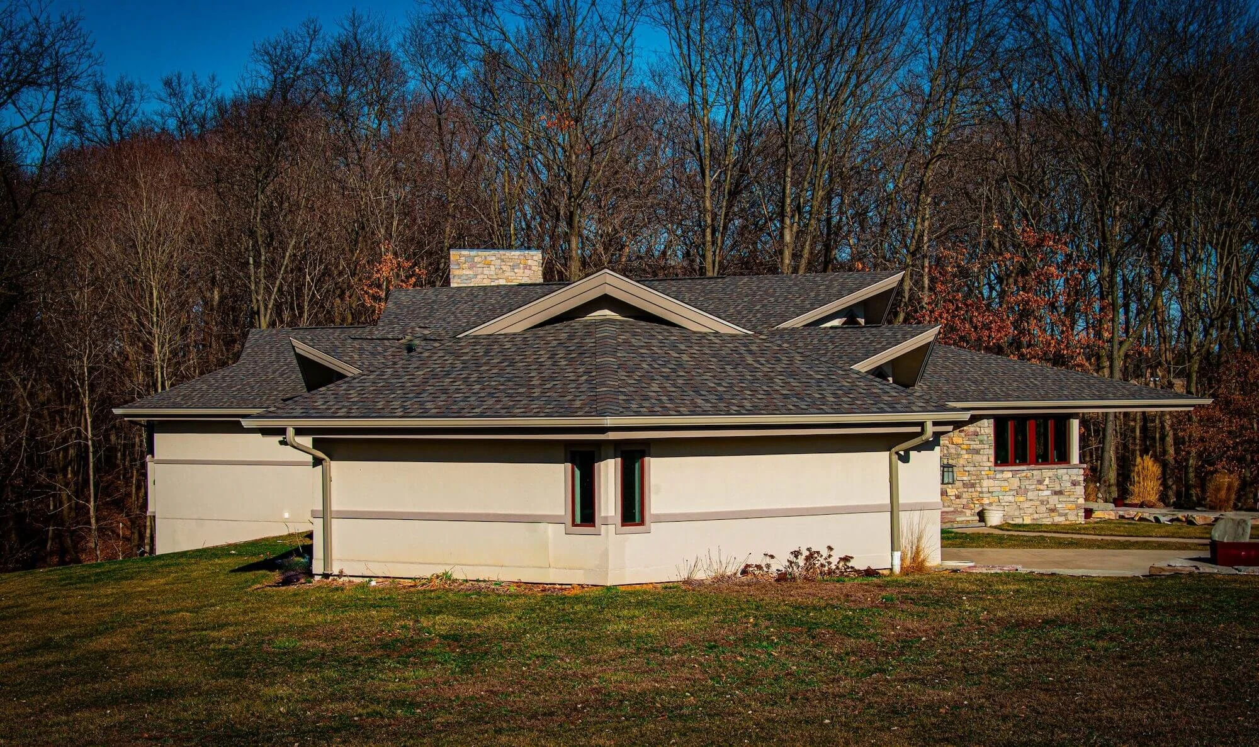Jackson Residence
Peoria, Illinois
This home represents a departure from conventional residential design through its use of a hexagonal grid system for its floor plan. This distinctive architectural approach dissolves the typical rigid boundaries of rectilinear residential spaces, creating a home where spaces flow organically into one another.
-
At the heart of the design is a thoughtfully orchestrated relationship between the main living spaces. The living room, kitchen, and study exist as distinct entities while maintaining an intrinsic connection, their boundaries softened by the hexagonal geometry that governs the home's layout. This careful balance achieves both functionality and fluidity, allowing each space to maintain its character while participating in a larger, harmonious whole.
The home's placement on the property demonstrates a keen sensitivity to the natural landscape. While the site is predominantly level, the architect strategically positioned the residence to embrace a small ravine at the property's edge. This careful siting rewards the living room with a compelling view into the natural depression, creating a dynamic dialogue between the built environment and the landscape beyond.
Click on any photo to enlarge and scroll in full size mode:









